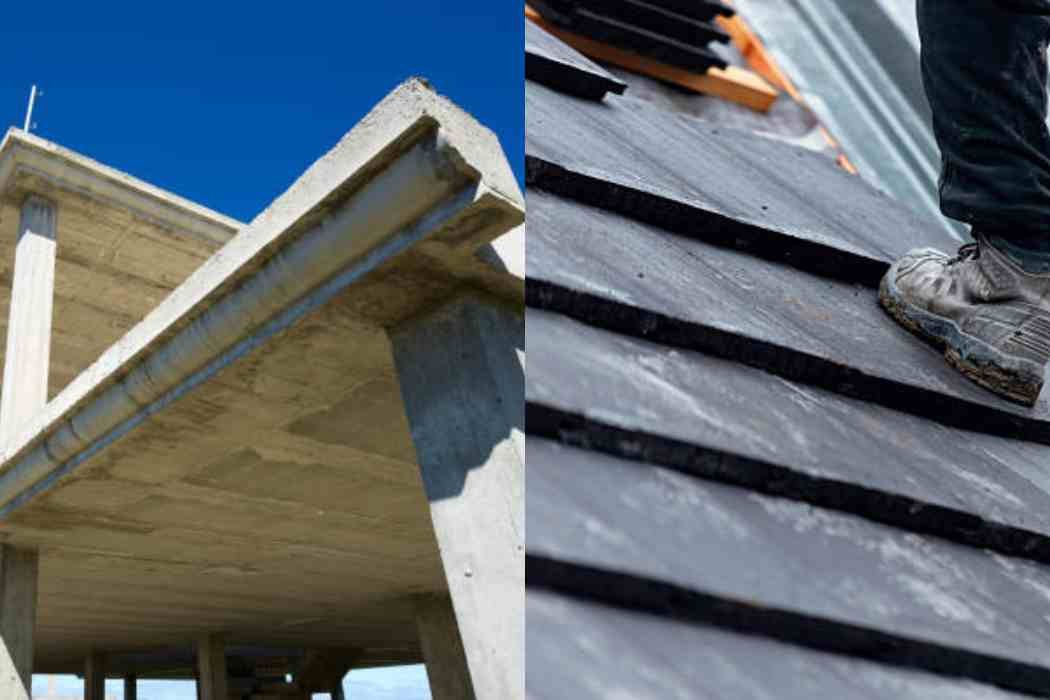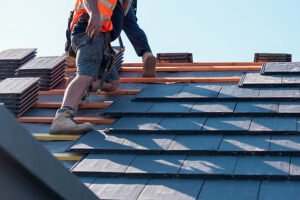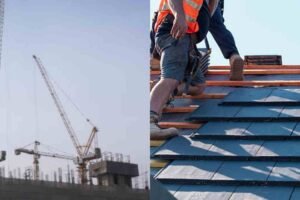- June 27, 2025
When planning a new construction or roof replacement, understanding the difference between flat and sloped concrete roof slabs is crucial. This guide answers the most common questions homeowners and builders have about the two types. At Big D’s Concrete LLC, we specialize in both residential and commercial concrete roofs, offering expert guidance for any project.
What Is the Main Difference Between Flat and Sloped Concrete Roofs?
The core difference lies in the roof slope. A flat concrete roof has a pitch between 0 to 10 degrees, making it nearly level. A sloped concrete roof has a steeper angle, often exceeding 20 degrees.
Flat roofs are part of modern architecture, while sloped roofs lean more toward traditional appeal. Understanding the rise over run, or roof pitch, helps determine how water flows and how the roof performs structurally.
How Does Roof Slope Affect Drainage?
Drainage is one of the most critical concerns when choosing between a flat and sloped roof. Flat roofs face challenges like standing water and ponding water, requiring well-designed roof drainage systems. These may include internal drains, scupper drains, gutters, and downspouts.
Sloped concrete roofs naturally encourage water runoff, reducing the risk of water accumulation. Effective drainage extends the roof’s lifespan and lowers maintenance costs.
Which Type Has Better Waterproofing?
Flat roof waterproofing is more intensive due to poor drainage. It typically involves membrane waterproofing with materials like EPDM, TPO, and PVC, as well as bitumen, modified bitumen, liquid waterproofing, and sealants.
On the other hand, sloped roof waterproofing relies on gravity to assist in shedding water. While it may still use membranes, the risk of water penetration and leak resistance is generally lower.
What About Structural Design and Stability?
Both roof types require thoughtful structural design. A flat concrete roof slab needs to support more live load from water and snow accumulation. Engineers focus on dead load and live load capacity, reinforcement, slab thickness, and span-to-depth ratio.
Sloped roofs use trusses or rafters to carry the load more efficiently, offering improved structural stability. Choosing the right support system impacts the roof’s longevity and safety.
Which Offers More Design Flexibility and Curb Appeal?
Flat roofs align with modern architectural styles, offering clean lines and minimal profiles. They support additional functions like rooftop gardens, solar panels, and HVAC units.
Meanwhile, sloped roofs provide classic curb appeal and better visual impact. They are often seen in residential neighborhoods where aesthetics are a top priority.
What Are the Pros and Cons of Each Roof Type?
Flat Concrete Roof Slabs
Flat concrete roofs offer more usable space, making them ideal for terraces and rooftop equipment. They also provide lower installation cost, faster construction, wind resistance, and complement modern design.
However, they involve poor drainage, frequent maintenance, increased leak risk, shorter lifespan, and the need for careful insulation with tapering.
Sloped Concrete Roof Slabs
Sloped concrete roofs provide excellent drainage, long-lasting and low maintenance performance, improved insulation with attic space, a timeless design, and are less prone to leaks.
But they come with higher initial cost, difficulty using the top space, not aligning with modern minimalist aesthetics, potential wind damage due to overhang, and noise during rain or hail.
What Materials Are Commonly Used?
For both types, the core concrete roof slab materials remain the same: reinforced concrete with steel bars. However, roofing membranes and finishes differ.
Flat roofs typically use EPDM, TPO, PVC, or modified bitumen. Sloped roofs may include tiles, metal, or asphalt shingles, especially on non-concrete overlays. Each material impacts cost, durability, and maintenance.
How Does Insulation Differ?
Insulation varies greatly by design. Flat roofs use tapered insulation like EPS, XPS, or polyisocyanurate to guide water flow. These designs may include cold roof, warm roof, or inverted roof systems.
Sloped roofs are often insulated at the attic level, offering better thermal performance and R-value efficiency.
What About Building Codes and Regulations?
Both types must follow building codes that include minimum slope requirements, drainage regulations, wind load requirements, and fire ratings. Always consult professionals like Big D’s Concrete LLC to ensure full compliance for your residential, commercial, or industrial concrete roofs.
How Do Maintenance Needs Compare?
Flat roofs need regular drain cleaning, annual inspections, patching and resealing, and snow and water removal.
Sloped roofs are lower maintenance but may require gutter cleaning and occasional shingle replacement if used.
What’s the Cost Difference?
Flat roof installation costs are generally lower. Material costs can vary based on waterproofing needs. Labor costs are higher for sloped roofs due to safety and complexity. Lifetime costs often favor sloped roofs due to lower maintenance costs and better long-term performance.
A detailed cost analysis from Big D’s Concrete LLC can help you choose what fits your budget best.
How Is Each Roof Constructed?
The construction process includes formwork setup, rebar placement, concrete pouring and curing, and the inclusion of expansion joints and construction joints for crack control.
Our team at Big D’s Concrete LLC ensures top-quality construction for both types.
Which Roof Performs Better Overall?
It depends on your priorities. If you need usable rooftop space, a flat concrete roof is a better choice. If you want a long-lasting, leak-resistant solution, a sloped concrete roof may be the way to go.
Both perform well when installed correctly. Let our experts guide you in selecting what’s best for your location and needs.
Conclusion
Choosing between a flat and sloped concrete roof slab depends on your project goals, design preference, and budget. Both offer unique benefits and challenges. Whether you’re focused on modern aesthetics or long-term performance, Big D’s Concrete LLC is here to help. Our experienced team delivers durable, code-compliant, and visually appealing roofing solutions for every need. Ready to start your concrete roofing project? Contact Big D’s Concrete LLC today for a free consultation and expert guidance tailored to your property.
FAQs
What is the ideal roof pitch for a flat concrete roof?
Flat roofs should have a minimum slope of 1/4 inch per foot to allow for effective drainage.
Can flat roofs be as durable as sloped roofs?
Yes, with proper waterproofing and routine maintenance, flat roofs can last 20–30 years.
Are sloped concrete roofs better for insulation?
Yes, the attic space in sloped roofs improves thermal performance, especially in cold climates.


